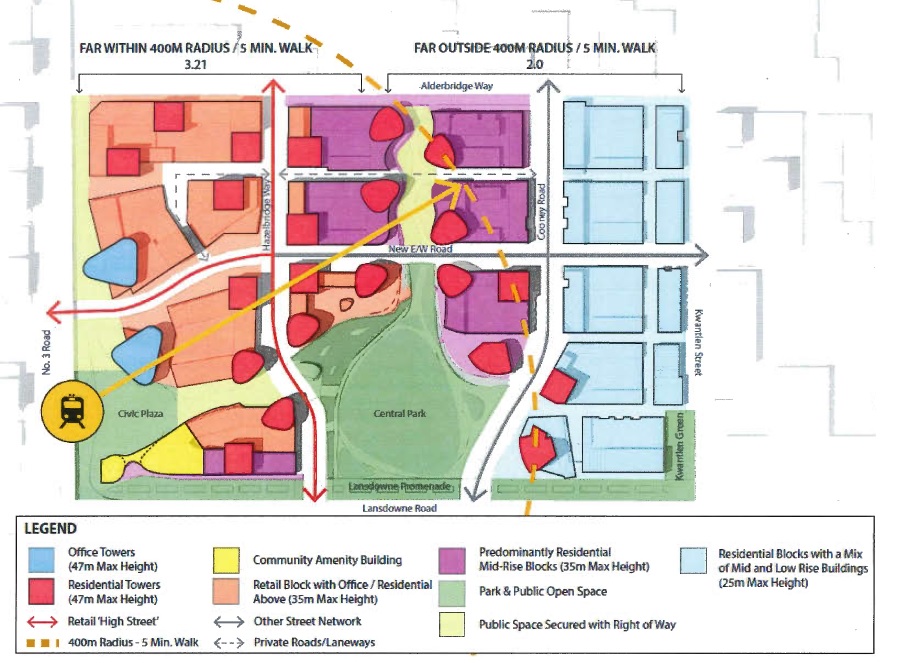Master Plan for Landsdowne Mall Site to Include 24 Towers

The owner of Lansdowne Centre, Vanprop Investments, has submitted their formal OCP amendment application to the City of Richmond for the purpose of approving a Master Land Use Plan for the 50 acre site, located in the heart of Richmond’s City Centre at the centre of the Lansdowne Village. It is immediately adjacent to the Lansdowne Canada Line Station, and is bound by No.3 Road, Alderbridge Way, Kwantlen Street and Lansdowne Road. Initial plans to redevelop the mall were announced two years ago.
While the density for the site is already established in the City Centre Area Plan (“CCAP”), the Master Plan is required to organize the eventual phasing, massing and heights of the future mixed-use development, as well as the location of the 10 acre park planned for the site. City of Richmond council endorsement means that the proposal can now move toward a community consultation phase.
The shopping centre on the site was built in 1977 and exemplifies the auto-oriented enclosed shopping centre design popular in the 60’s and 70’s. The arrival of the Canada Line in 2010 with a station right next door and the subsequent CCAP made this site a prime target for future redevelopment, particularly since the surface parking can accommodate immediate development without requiring demolition of the existing mall.
The site has a mix of zoning designations, including Urban Core T6 (up to 4.0 FAR) on the westerly 1/3 of the site, and Urban Centre T5 (up to 2.0 FAR) on the easterly 2/3 of the site. The CCAP also identified the site for a 10 acre linear park running east/west along the southern portion of the site fronting Lansdowne Road.
Here is a summary of some of the concepts identified in the proposed master plan which has already achieved support for moving through the next steps in the process:
- An overall density of 2.77 FAR (approx. 6,000,000 SF)
- 22 residential towers and 2 office towers
- 73% of the density within 400 metres of Lansdowne Station
- A 53,500 SF community amenity building at corner of No.3 Road & Lansdowne
- A new 10 acre park in the centre of the site (revised shape from CCAP)
- Retail/entertainment space with residential and office space above fronting Hazelbridge Way (high street)
- A new civic plaza near the Canada Line Station
- Building heights up to 47 metres
- New north/south extension of Hazelbridge Way and Cooney Road between Alderbridge Way and Lansdowne Road
- New east/west road to connect No. 3 Road and Kwantlen Street
- Target of 2035 for entire build out
Next Steps
The proposed OCP amendment process will require further consultation and refinement to the details in the master plan before final council approval and subsequent rezoning applications for individual phases. Consultation would take place in the spring 2018 with approval likely later next year. Below is the City’s flowchart outlining the process:
Proposed Master Land Use Plan
 The architect for the master plan is Dialog.
The architect for the master plan is Dialog.


